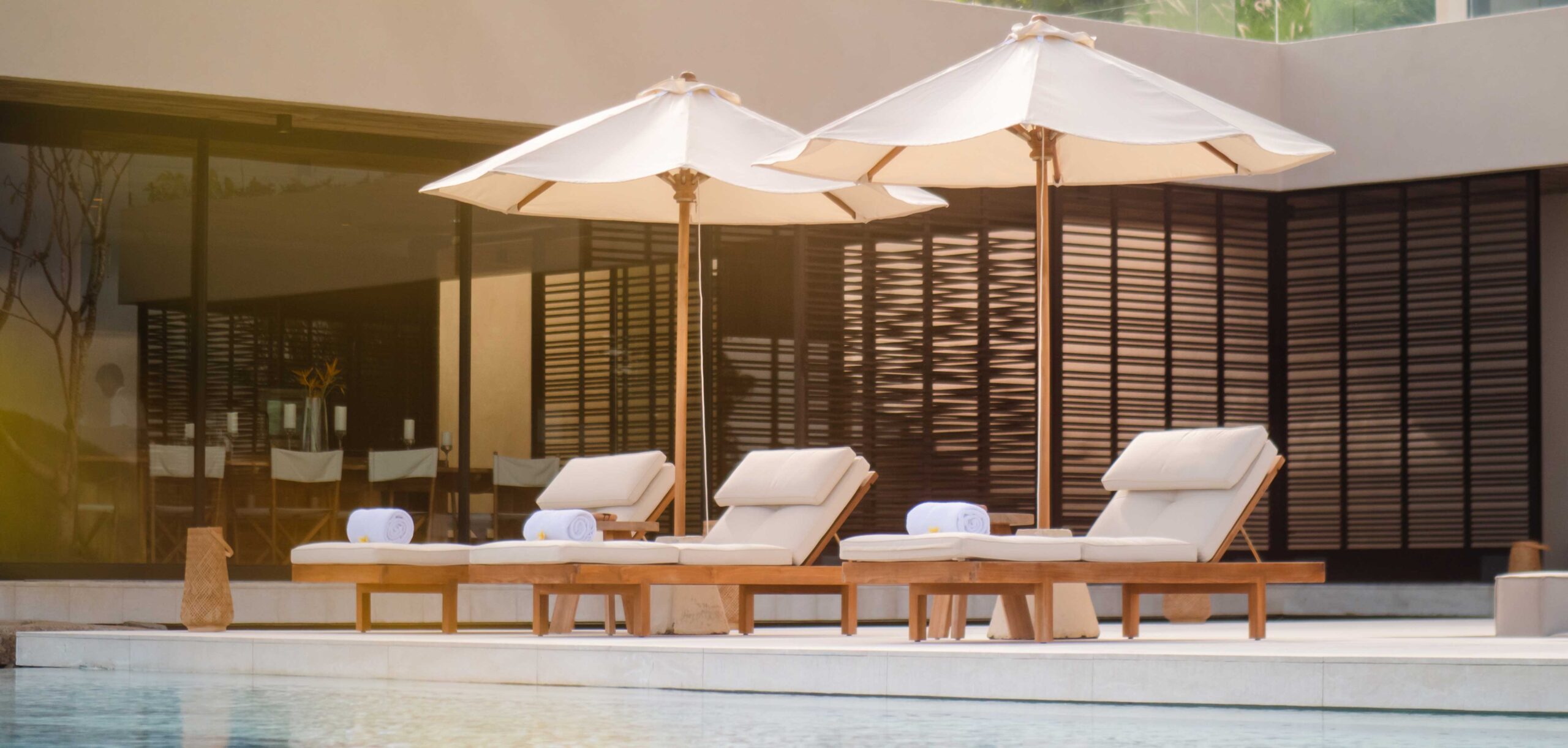
The Villa
Exclusive villa in sustainable design
Welcome to Villa Solah, a grand villa with Mediterranean inspirations. Villa Solah offers some amazing design features with breathtaking panoramas of the beach, the Indian ocean and the valley.
Two grand wings stretch out on each side, with an expansive pool & lounge area in front. Both buildings have rooftop gardens, and there’s also a second, private upper pool. The layout makes Villa Solah an ideal choice for two families or a larger family or friend group. There are two expansive master bedrooms on the upper floor with two guest bedrooms below. The lower floor also sees the kitchen/dining room, a large dining & living room, with the pool/lounge area in front.
Your desired breakfast, cooked by your private chef, will be waiting for you each morning in one of the two dining rooms. Villa Solah is perfect for making the most of your days and social evenings while still finding time for a yoga session or a quick lap in the pool. The tree in the lounge/pool area is a scenic design feature that also provides shade throughout the day.
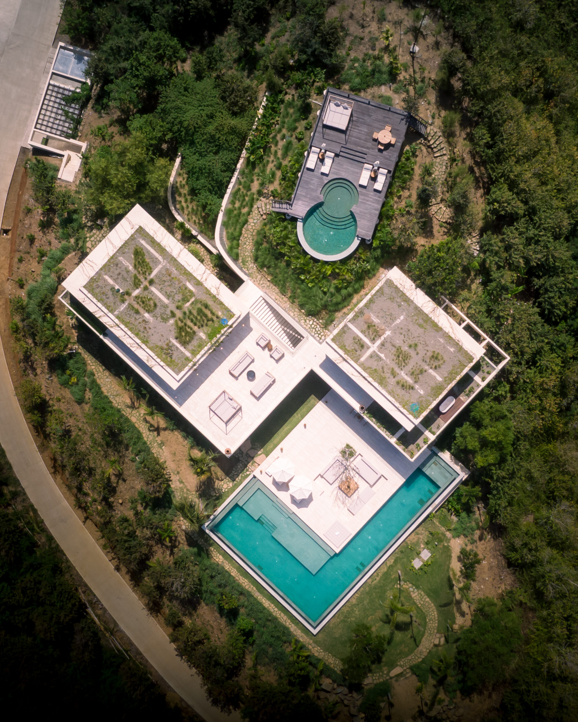
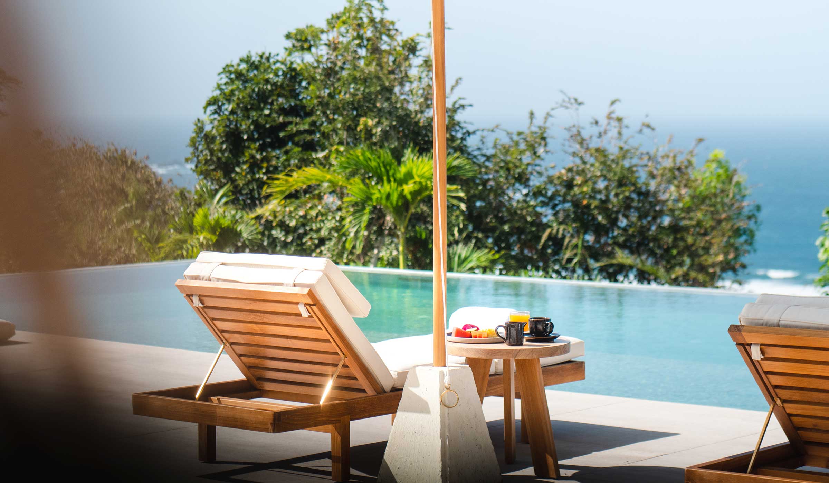
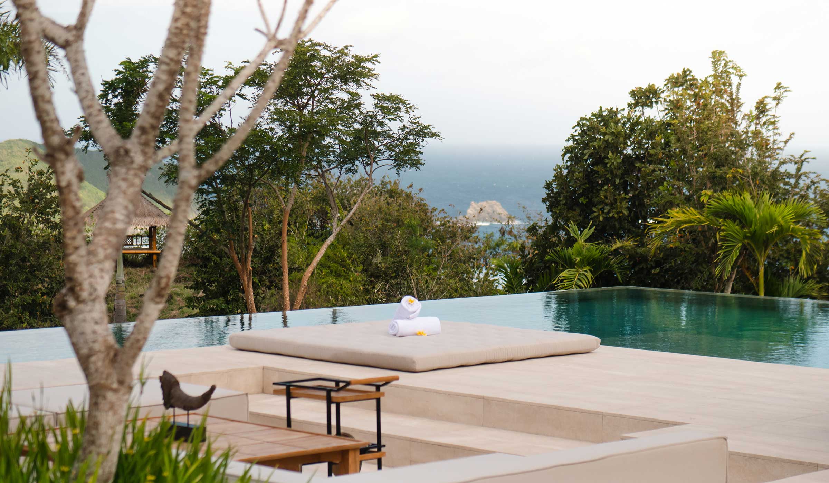
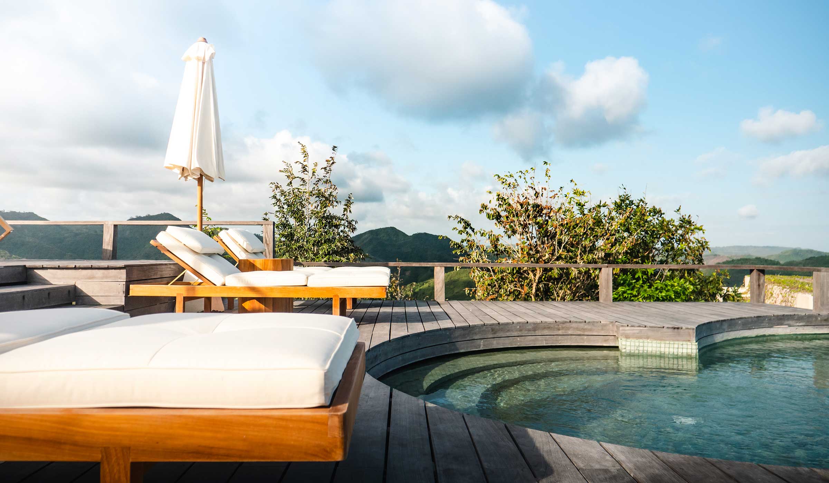
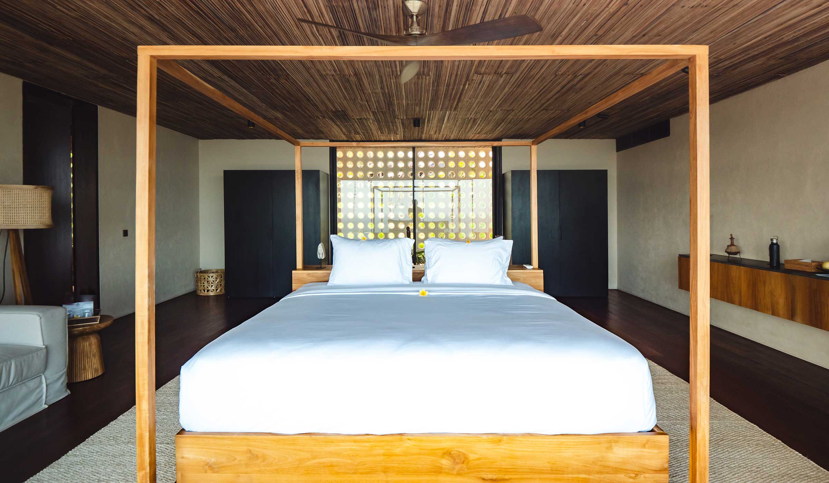
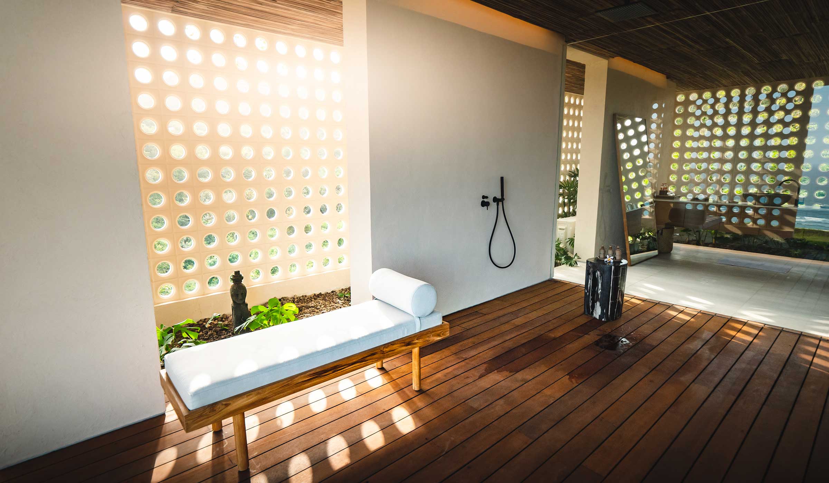
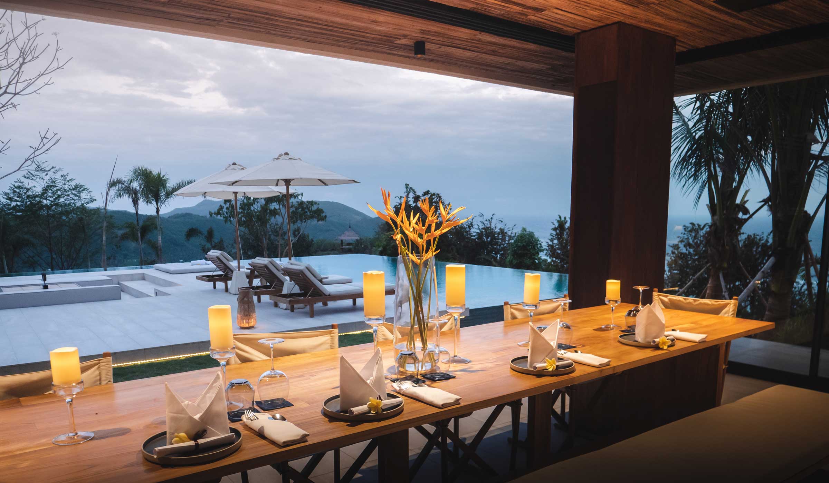
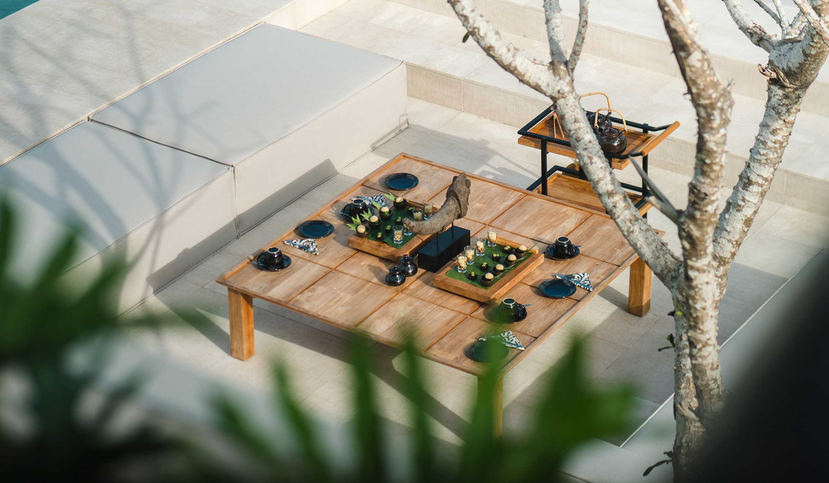
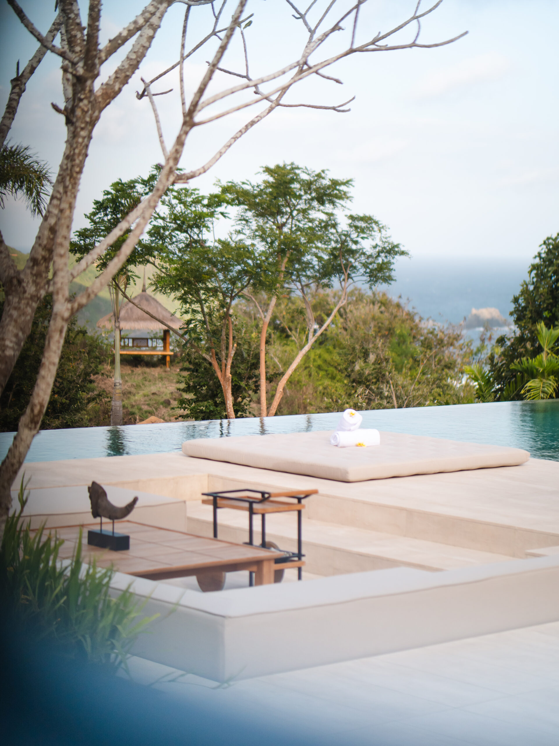
The two large master bedrooms are private havens of relaxation and comfort, with king-size beds, ensuite bathrooms, desks, and lounge daybeds. The two bedrooms on the lower floor feature an ensuite bathroom and direct access to the villa’s social areas.
Inspired by Mediterranean architecture, Villa Solah has straight, minimalistic lines with natural-colored facades. Local cream marble and dark regional wood accents are used for roofs, bedroom floors, and details.
The villa is oriented towards the south to maximize the views. It also minimizes the need for air-conditioning because the sun impacts a smaller part of the facade. Perforated concrete blocks in strategic locations allow plenty of breeze throughout the villa and create a fascinating light show as the sun wanders through the day.